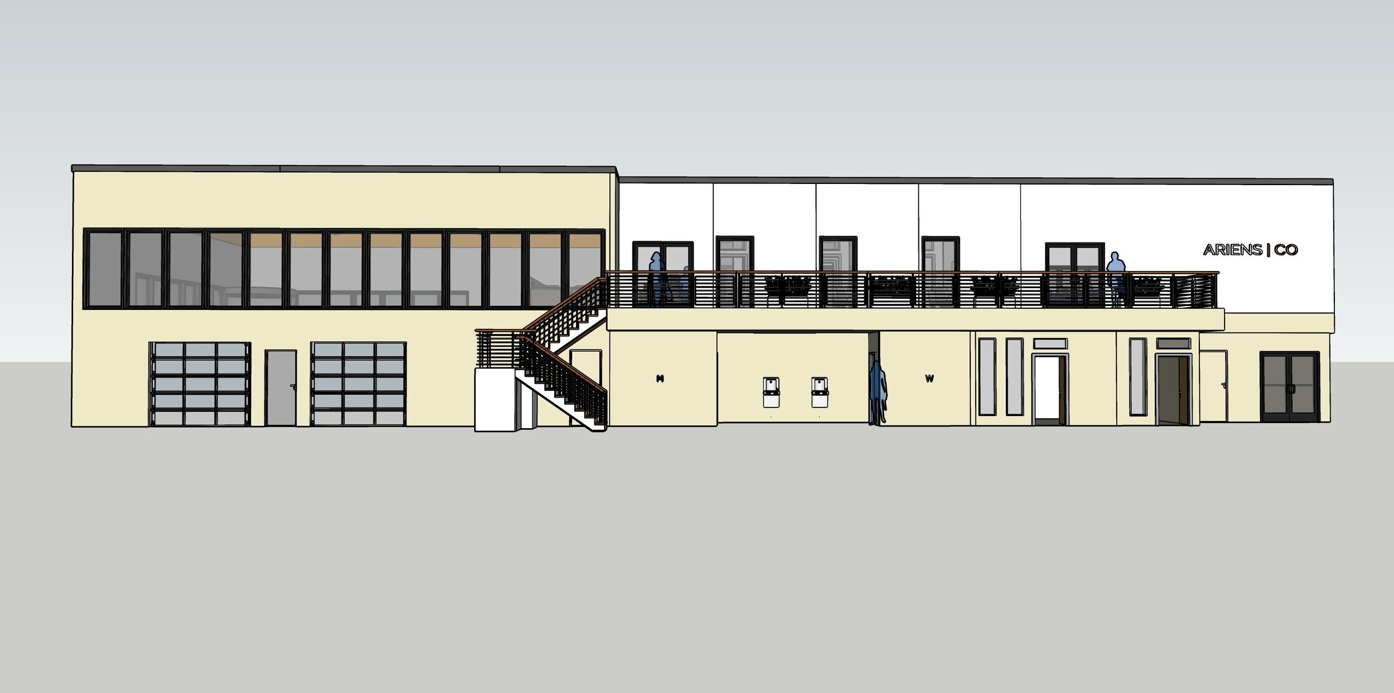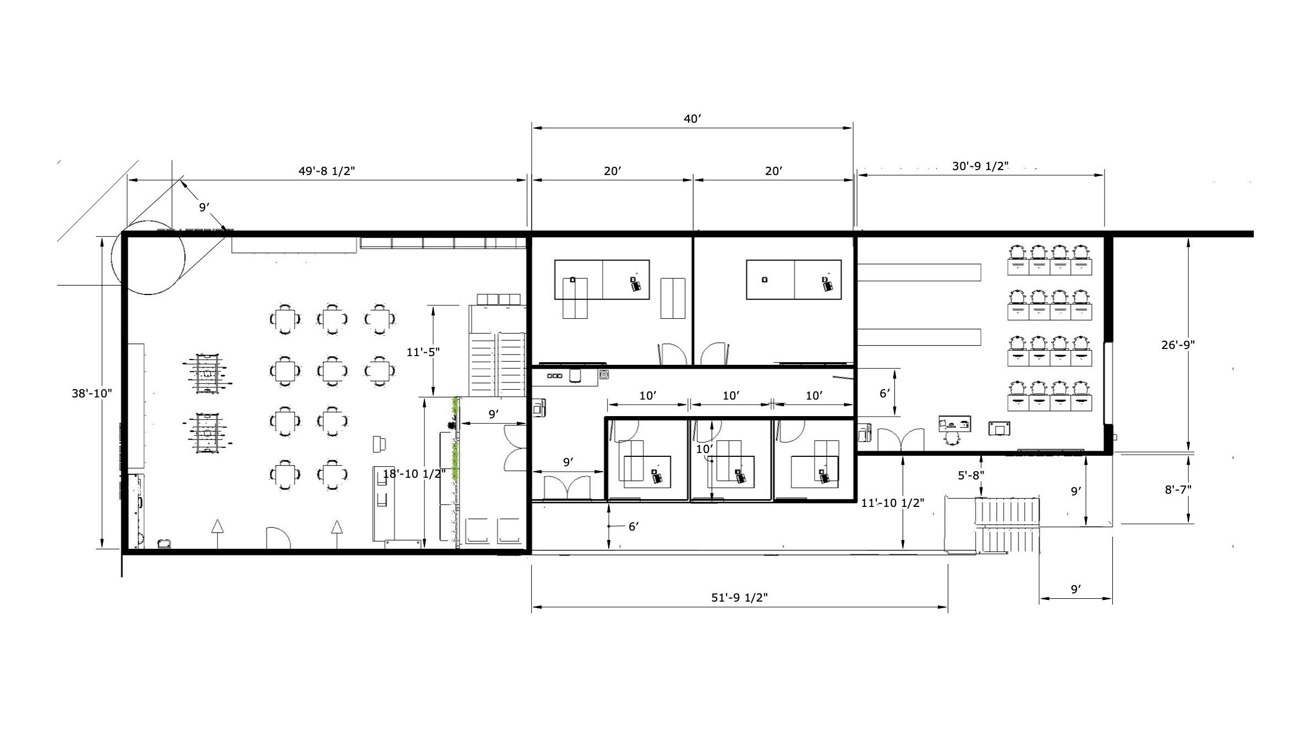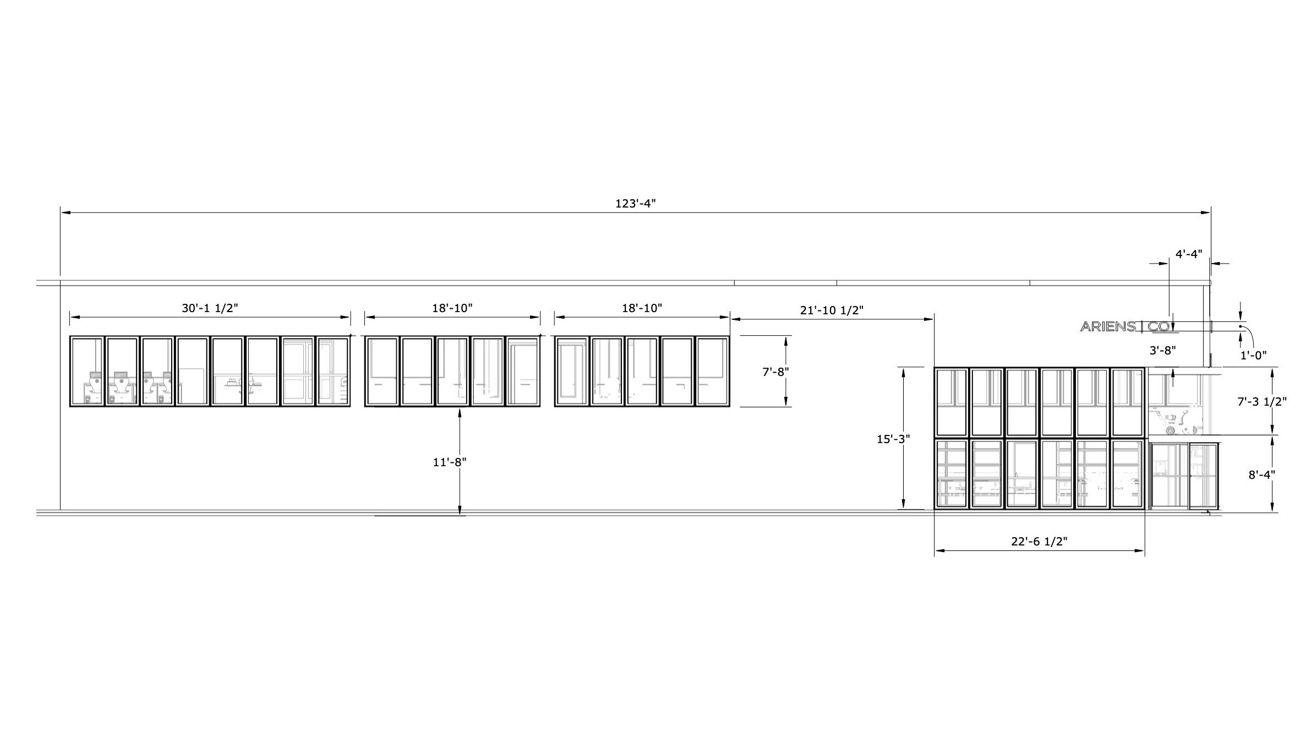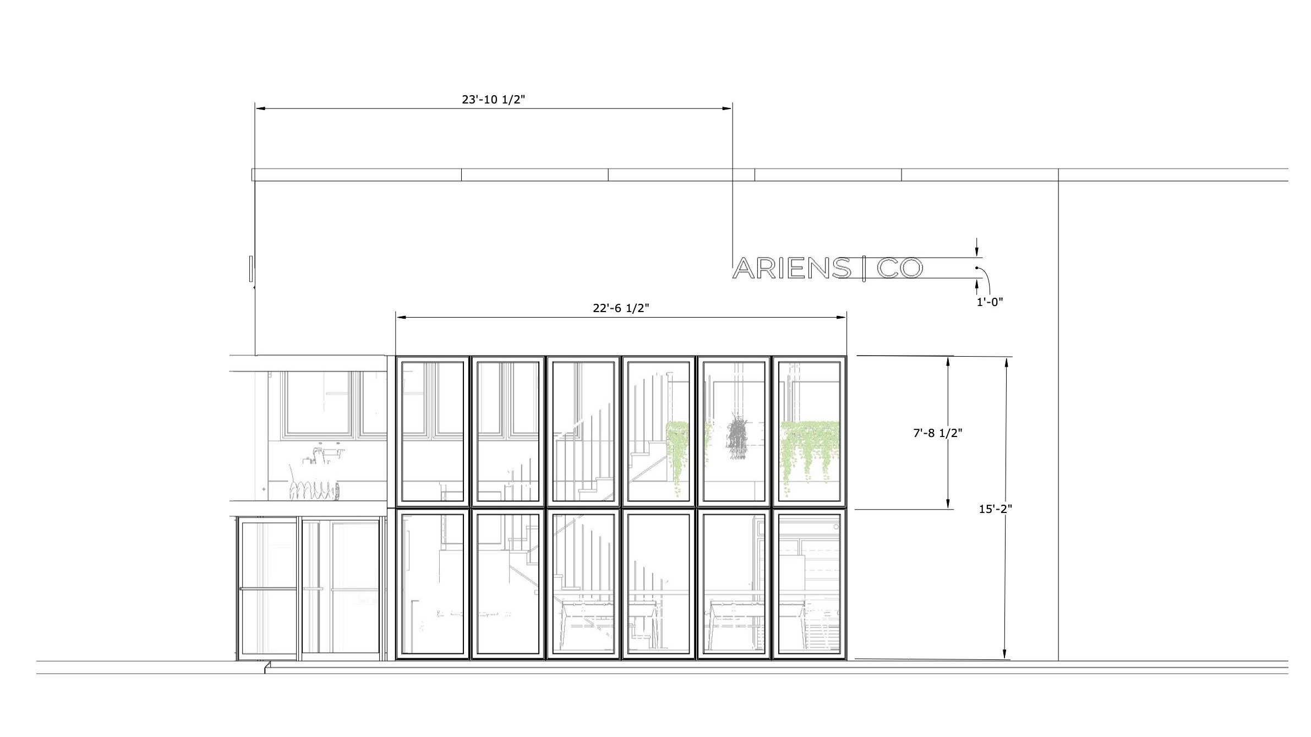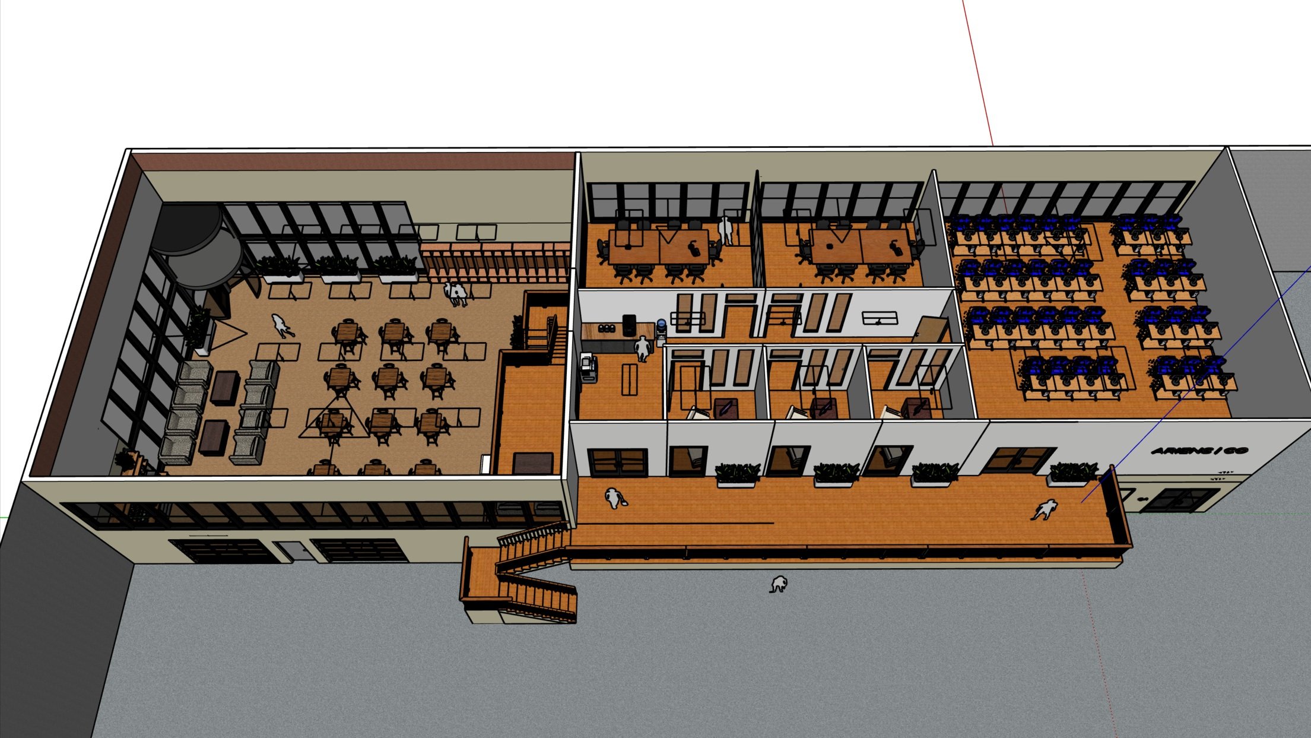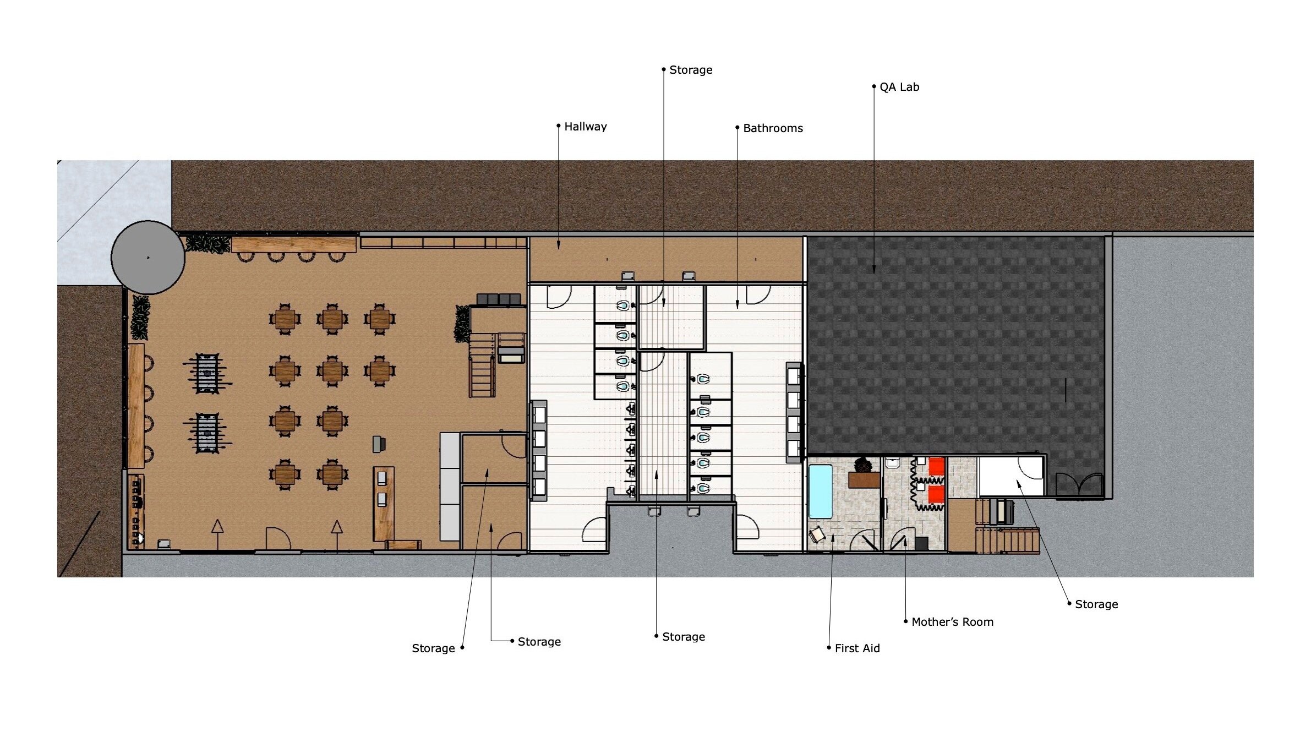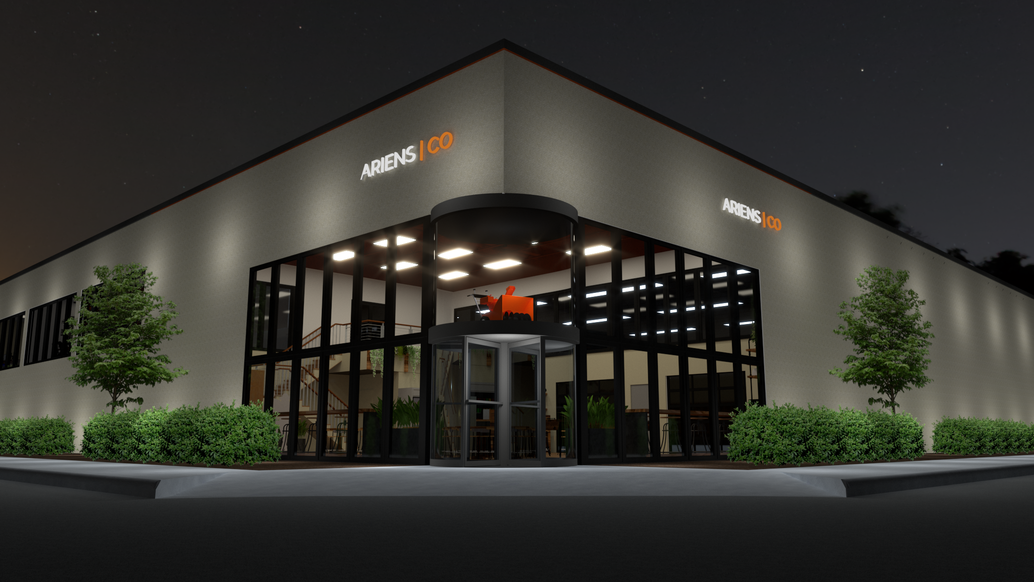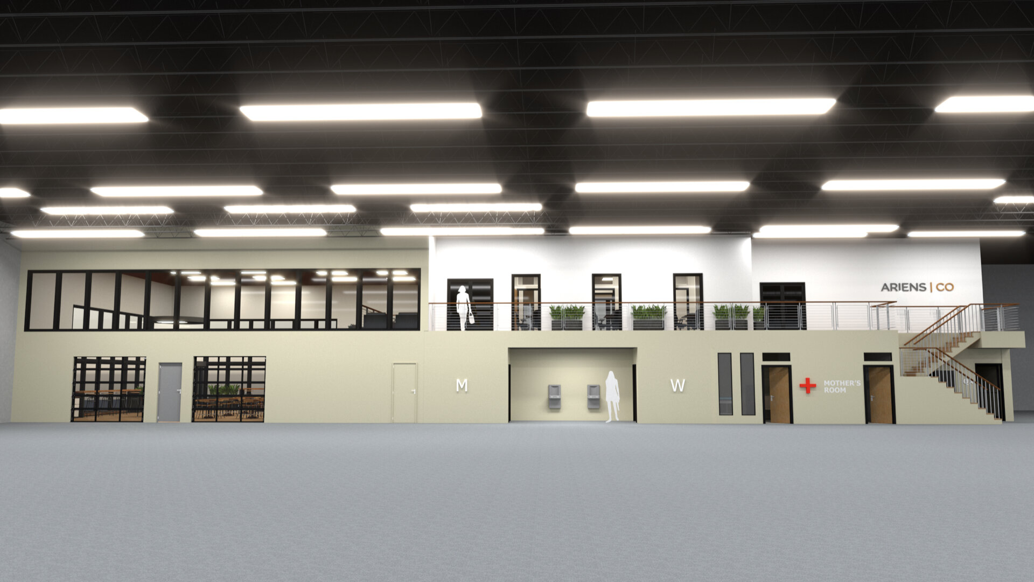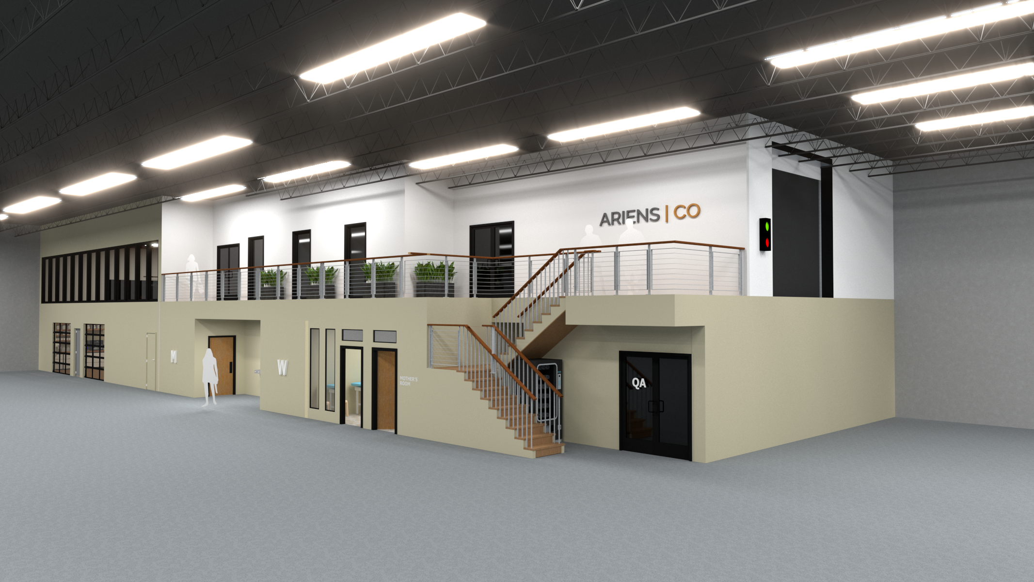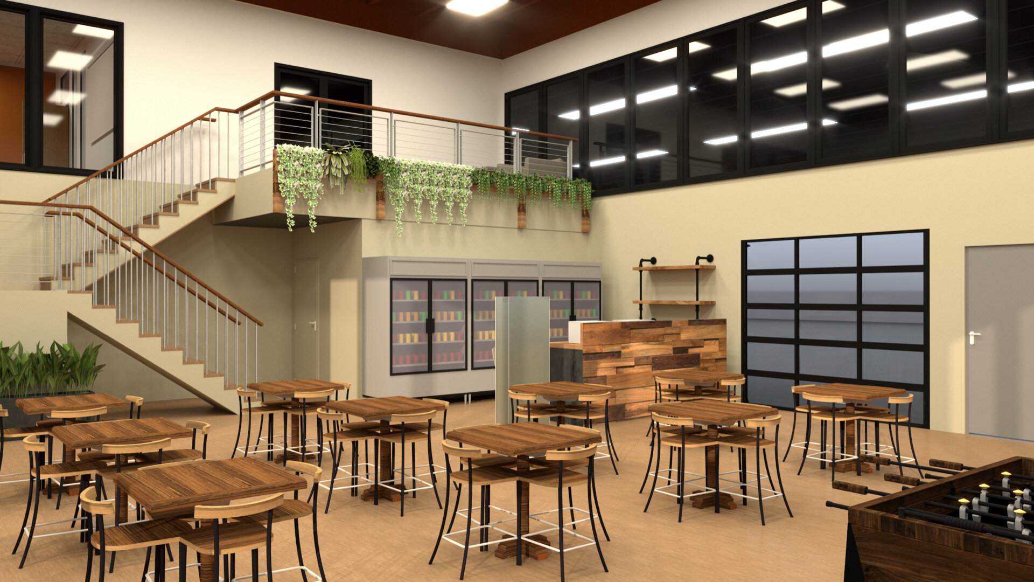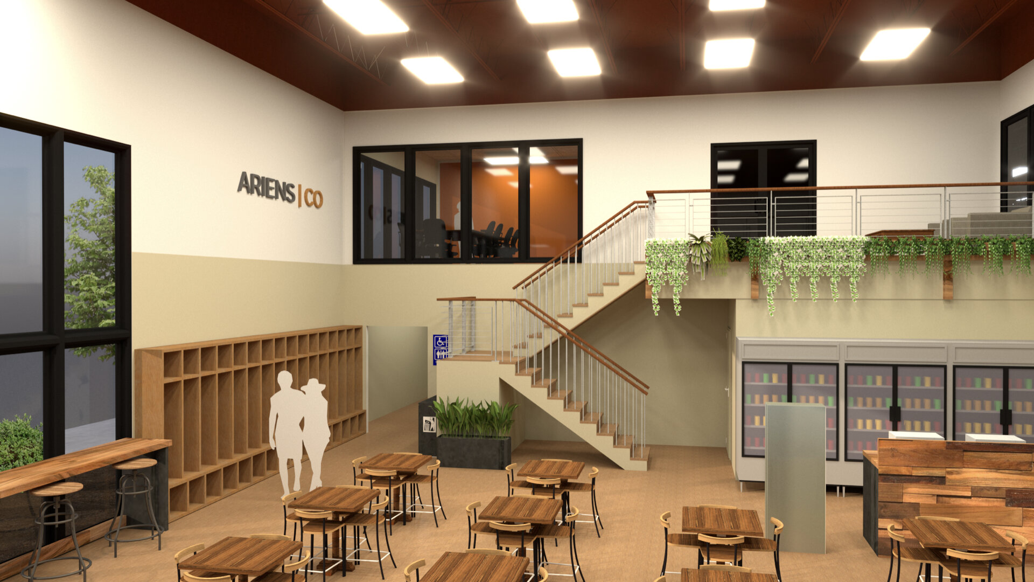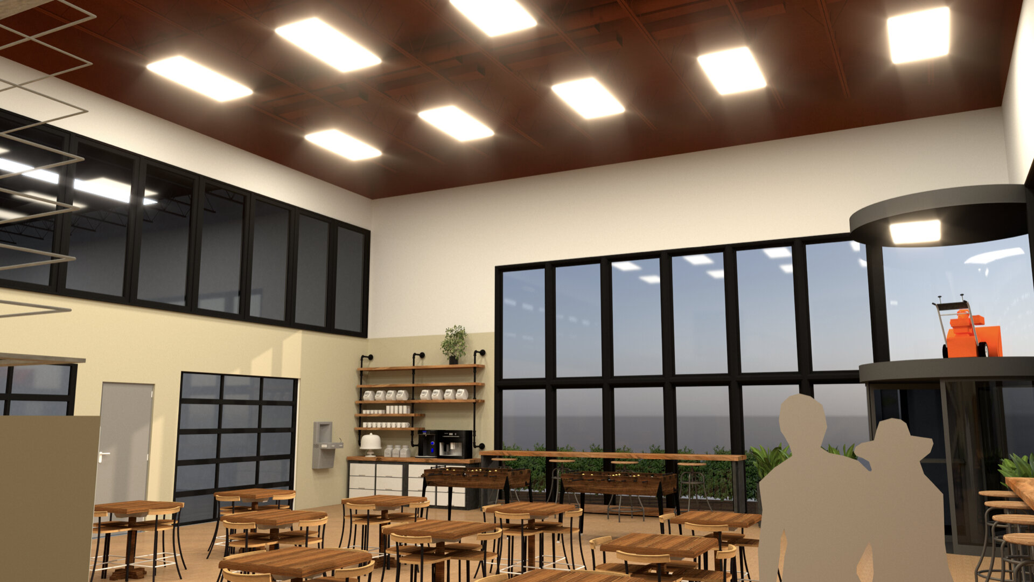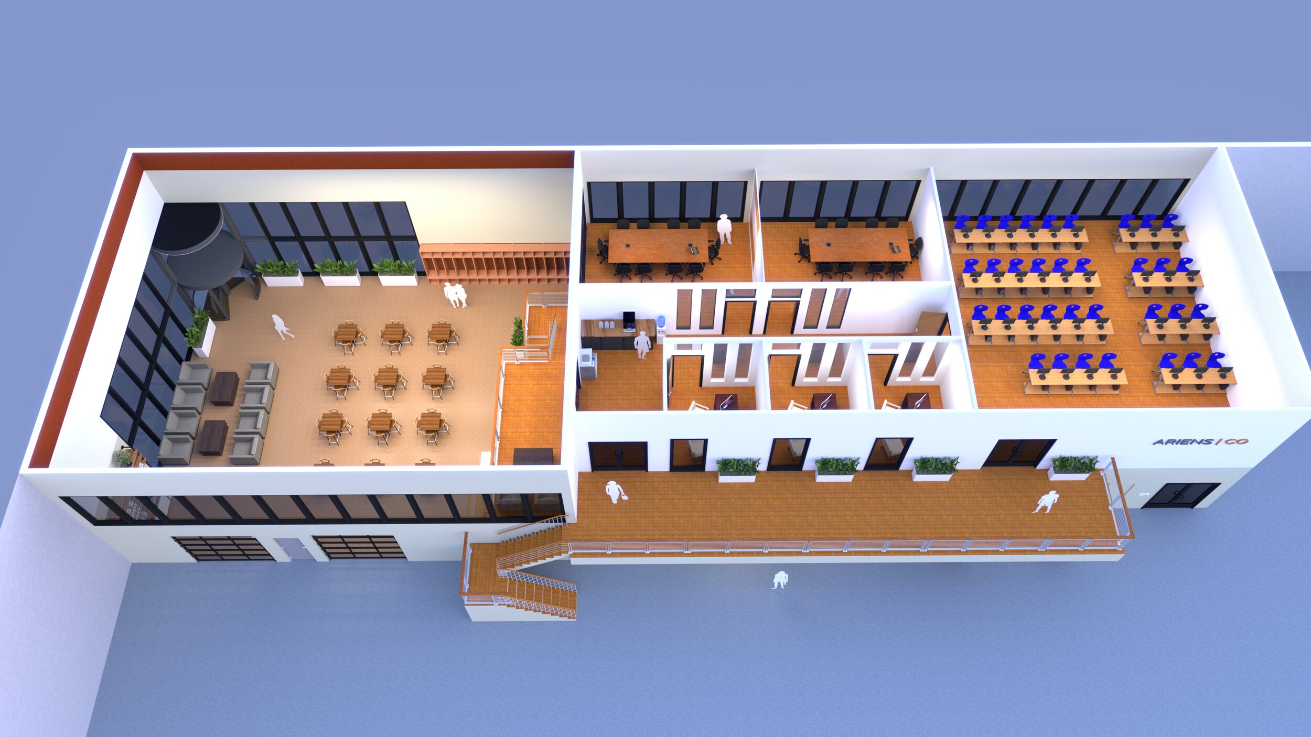Employee Experience
Break Rooms for an AriensCo. Manufacturing Plant
Brief
Design an Employee Experience area that includes classrooms, a common area, offices, a quality assurance lab, and other amenities.
Roles
Architectural Design
Space Planning
3D Modeling and Rendering
Technical drawing
Design and Development
Working from the building’s technical drawings, I designed a 2 story employee experience with a vaulted ceiling in the break room. Construction is underway!

